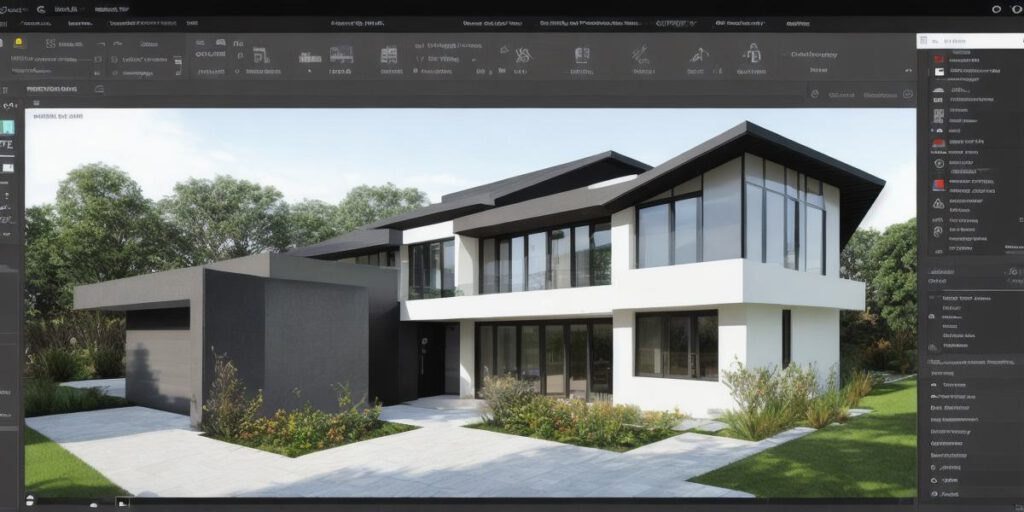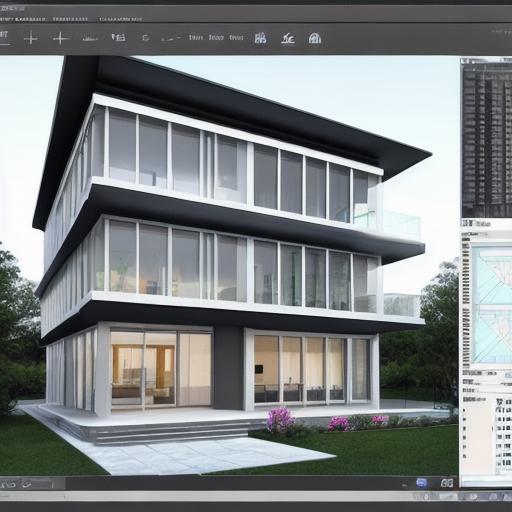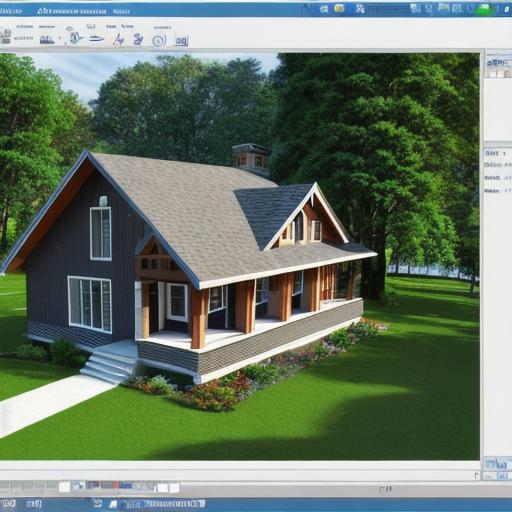What software do architects commonly use for designing buildings and structures

If you’re an architect, designing buildings and structures is your bread and butter. But with so many software options available on the market, it can be overwhelming to choose the right one for your needs. In this guide, we’ll take a closer look at some of the most commonly used building design software by architects, and help you make an informed decision about which one is best for you.
Autodesk AutoCAD: The Powerhouse of Building Design Software
AutoCAD is arguably the most popular building design software on the market today. It offers a wide range of features and tools that allow architects to create accurate, detailed drawings and designs for buildings and structures.
One of the key benefits of AutoCAD is its flexibility. Whether you need to create 2D floor plans, 3D models, or even animations and simulations, AutoCAD has got you covered. Additionally, AutoCAD integrates seamlessly with other software tools and applications, making it easy to collaborate with team members and share your work.
While AutoCAD is powerful and versatile, it can be somewhat overwhelming for beginners. The learning curve can be steep, and there’s a lot of information to absorb. However, once you get the hang of it, AutoCAD can save you time and increase your productivity in the long run.
Autodesk Revit: The Future of Building Design Software
Revit is another popular building design software that’s gaining traction among architects. It was developed specifically for building information modeling (BIM), a process that involves creating and managing digital models of buildings and infrastructure.
With Revit, architects can create highly detailed 3D models of their designs, which can be used to visualize the project from different angles and perspectives. Revit also allows architects to collaborate with other team members in real-time, making it easier to make changes and adjustments as needed.

One of the main advantages of Revit is its ability to handle complex projects with ease. It can handle large datasets and intricate designs, making it a great choice for architects working on large-scale commercial or residential projects. However, like AutoCAD, Revit can be challenging for beginners to learn.
SketchUp: The Friendly Alternative to AutoCAD and Revit
SketchUp is a building design software that’s designed to be user-friendly and accessible to architects of all skill levels. It offers a wide range of tools and features that allow users to create 3D models, animations, and simulations of buildings and structures.
What sets SketchUp apart from other building design software is its simplicity. It’s easy to learn, and the interface is intuitive and straightforward. Additionally, SketchUp integrates with a wide range of other software tools and applications, making it easy to collaborate with team members and share your work.
While SketchUp isn’t as powerful or versatile as AutoCAD or Revit, it’s a great choice for small-scale projects or for architects who want to quickly create 3D models and visualizations of their designs.
Graphisoft ArchiCAD: The Powerhouse of Building Design Software in Europe

ArchiCAD is a building design software that’s popular in Europe, particularly in countries like Germany, France, and Italy. It offers a wide range of features and tools that allow architects to create highly detailed 3D models of buildings and structures.
One of the key benefits of ArchiCAD is its ability to handle complex projects with ease. It can handle large datasets and intricate designs, making it a great choice for architects working on large-scale commercial or residential projects. Additionally, ArchiCAD offers a wide range of visualization tools that allow users to create photorealistic renderings, animations, and simulations of their designs.
While ArchiCAD is powerful and versatile, it can be challenging for beginners to learn. However, once you get the hang of it, ArchiCAD can save you time and increase your productivity in the long run.
Case Studies: Real-Life Examples of Building Design Software in Action
Now that we’ve taken a closer look at some of the most commonly used building design software by architects, let’s take a look at some real-life examples of how these tools are being used in practice.
AutoCAD: The Empire State Building
The Empire State Building is an iconic landmark in New York City that was designed using AutoCAD. Architects at the firm that designed the building used AutoCAD to create highly detailed 2D floor plans and 3D models of the building’s interior and exterior. They also used AutoCAD to create animations and simulations of the building’s design, which helped them visualize how the building would look and function in practice.
Revit: The Burj Khalifa
The Burj Khalifa is currently the tallest building in the world, standing at over 828 meters (2,717 feet) tall. It was designed using Revit, which allowed architects to create highly detailed 3D models of the building’s interior and exterior. They also used Revit to create animations and simulations of the building’s design, which helped them visualize how the building would look and function in practice.
SketchUp: The Guggenheim Museum Bilbao
The Guggenheim Museum Bilbao is an iconic modern art museum that was designed using SketchUp. Architect Frank Gehry used SketchUp to create a highly detailed 3D model of the building’s interior and exterior, which he then used to visualize how the building would look and function in practice.
Graphisoft ArchiCAD: The Louvre Pyramid
The Louvre Pyramid is an iconic landmark in Paris that was designed using Graphisoft ArchiCAD. Architect I.M. Pei used ArchiCAD to create highly detailed 3D models of the building’s interior and exterior, which he then used to visualize how the building would look and function in practice.
FAQs: Answering Common Questions about Building Design Software
Now that we’ve taken a closer look at some of the most commonly used building design software by architects, let’s answer some common questions about these tools.
Q: What is the difference between AutoCAD and Revit?
A: AutoCAD is a 2D drafting tool, while Revit is a 3D modeling tool that’s designed specifically for building information modeling (BIM).
Q: Is SketchUp easier to use than AutoCAD or Revit?
A: Yes, SketchUp is generally considered to be the easiest of the three tools to use.
Q: What is BIM, and why is it important for building design?
A: Building information modeling (BIM) is a process that involves creating and managing digital models of buildings and infrastructure. It’s important because it allows architects to create highly detailed 3D models of their designs, which can be used to visualize the project from different angles and perspectives.
Q: What kind of projects is Revit best suited for?
A: Revit is best suited for large-scale commercial or residential projects that require complex 3D modeling and visualization tools.
Summary: Choosing the Right Building Design Software for Your Needs
In conclusion, there are many different building design software options available to architects, each with their own strengths and weaknesses. When choosing the right tool for your needs, it’s important to consider factors like the complexity of your project, the level of detail you require, and your own experience with the tool. By carefully evaluating these factors, you can choose the building design software that’s best suited to your needs and help ensure the success of your project.