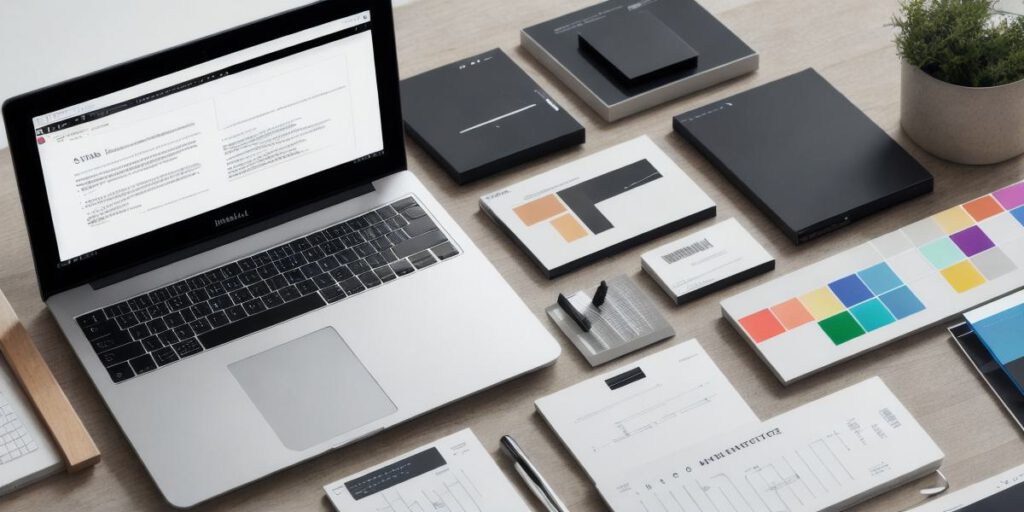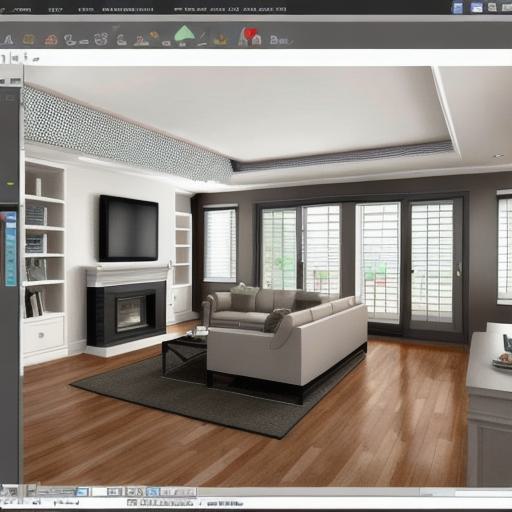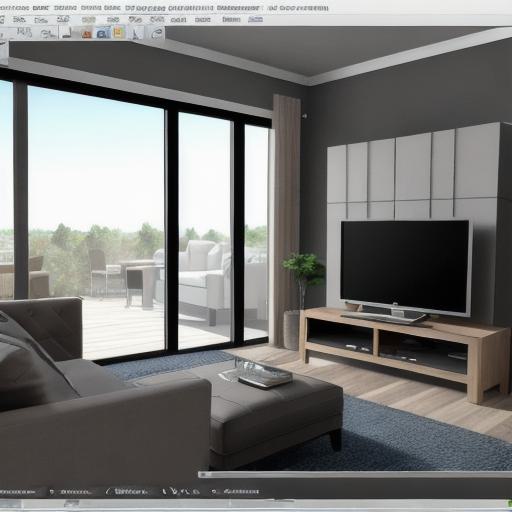What software do interior designers typically use for their projects

Introduction
Interior design is a creative field that requires attention to detail, an eye for aesthetics, and a talent for bringing spaces to life. In today’s digital age, technology has revolutionized the industry by providing designers with powerful tools that make their work more efficient, organized, and accurate. One such tool is software that interior designers use for their projects. In this article, we will explore some of the most popular software used by interior designers, its features, and benefits. We will also discuss how these tools can help designers enhance their projects and boost their businesses.
1. Autodesk Revit
Autodesk Revit is a powerful 3D modeling, drafting, and visualization software used in the architecture and construction industry. It allows interior designers to create detailed designs for furniture, fixtures, and finishes that can be easily edited, shared, and collaborated on with clients, contractors, and other stakeholders. Revit also provides real-time rendering and animation capabilities, making it easy to visualize how a space will look before construction begins.
1. SketchUp
SketchUp is a user-friendly 3D modeling software that allows interior designers to quickly create detailed designs for furniture, fixtures, and finishes. It features an intuitive interface that makes it easy to collaborate with clients, contractors, and other stakeholders in real-time. SketchUp also provides a vast library of pre-built objects, textures, and materials, making it easy to create realistic designs without having to start from scratch.
1. Photoshop and Illustrator
Adobe Photoshop and Illustrator are powerful graphic design software that interior designers use for creating visual elements such as floor plans, elevations, and renderings. These tools allow designers to create stunning visuals that can be easily edited, shared, and collaborated on with clients and contractors. Photoshop also provides advanced image manipulation capabilities, making it easy to enhance photos of completed projects and create marketing materials.
1. AutoCAD
AutoCAD is a 2D drafting software used by interior designers for creating floor plans, elevations, and other technical drawings. It features a vast library of pre-built objects, textures, and materials that make it easy to create detailed designs without having to start from scratch. AutoCAD also provides advanced measurement and calculation capabilities, making it ideal for creating accurate measurements and ensuring that designs are up to code.
1. Vectorworks
Vectorworks is a 3D modeling software used by interior designers for creating detailed designs for furniture, fixtures, and finishes. It features an intuitive interface that makes it easy to collaborate with clients, contractors, and other stakeholders in real-time. Vectorworks also provides a vast library of pre-built objects, textures, and materials, making it easy to create realistic designs without having to start from scratch.
Case Studies
Let’s look at some case studies that illustrate how interior designers use software to enhance their projects and boost their businesses.
1. Case Study 1: Revit
Jane is a successful interior designer who uses Autodesk Revit for her projects. She has found that using Revit has greatly improved the efficiency of her workflow, as she can now create detailed designs for furniture, fixtures, and finishes in less time than ever before. Jane also loves how Revit allows her to easily collaborate with clients, contractors, and other stakeholders in real-time, which has helped her to streamline her projects and ensure that everyone is on the same page.
1. Case Study 2: SketchUp
Tom is an up-and-coming interior designer who uses SketchUp for his projects. He loves how SketchUp’s user-friendly interface makes it easy to create detailed designs for furniture, fixtures, and finishes. Tom also appreciates how SketchUp’s vast library of pre-built objects, textures, and materials allows him to create realistic designs without having to start from scratch.

1. Case Study 3: Photoshop and Illustrator
Lisa is a creative interior designer who uses Adobe Photoshop and Illustrator for her projects. She loves how these tools allow her to create stunning visuals that can be easily edited, shared, and collaborated on with clients and contractors. Lisa also appreciates how these tools provide advanced image manipulation capabilities, making it easy for her to enhance photos of completed projects and create marketing materials that stand out from the competition.

1. Case Study 4: AutoCAD
John is a seasoned interior designer who uses AutoCAD for his projects. He loves how AutoCAD’s advanced measurement and calculation capabilities make it easy for him to ensure that designs are up to code and meet all required regulations. John also appreciates how AutoCAD’s vast library of pre-built objects, textures, and materials allows him to create detailed designs without having to start from scratch.
1. Case Study 5: Vectorworks
Mary is a talented interior designer who uses Vectorworks for her projects. She loves how Vectorworks’ intuitive interface makes it easy for her to collaborate with clients, contractors, and other stakeholders in real-time. Mary also appreciates how Vectorworks’ vast library of pre-built objects, textures, and materials allows her to create realistic designs without having to start from scratch.
Benefits of Using Software
Using software for interior design projects has many benefits that can help designers enhance their work and grow their businesses. Some of the benefits include:
- Improved Efficiency: Software allows designers to create detailed designs quickly and efficiently, which can save them time and effort.
- Enhanced Accuracy: Software provides advanced measurement and calculation capabilities, ensuring that designs are up to code and meet all required regulations.
- Better Collaboration: Software allows designers to collaborate with clients, contractors, and other stakeholders in real-time, which can streamline projects and ensure that everyone is on the same page.
- Improved Communication: Software provides tools for creating detailed visuals that can be easily shared and understood by clients, contractors, and other stakeholders, which can improve communication and reduce misunderstandings.
- Increased Creativity: Software provides designers with a vast library of pre-built objects, textures, and materials, which can inspire creativity and help them create unique and stunning designs.
Summary
In conclusion, software plays an important role in the interior design industry. It allows designers to create detailed designs quickly and efficiently, ensure accuracy, collaborate with clients and stakeholders, communicate effectively, and enhance their creativity. With so many options available, it’s important for designers to choose the right software that fits their needs and budget. By investing in the right tools, interior designers can enhance their projects and grow their businesses.